- Work
- Leavitt Family Home
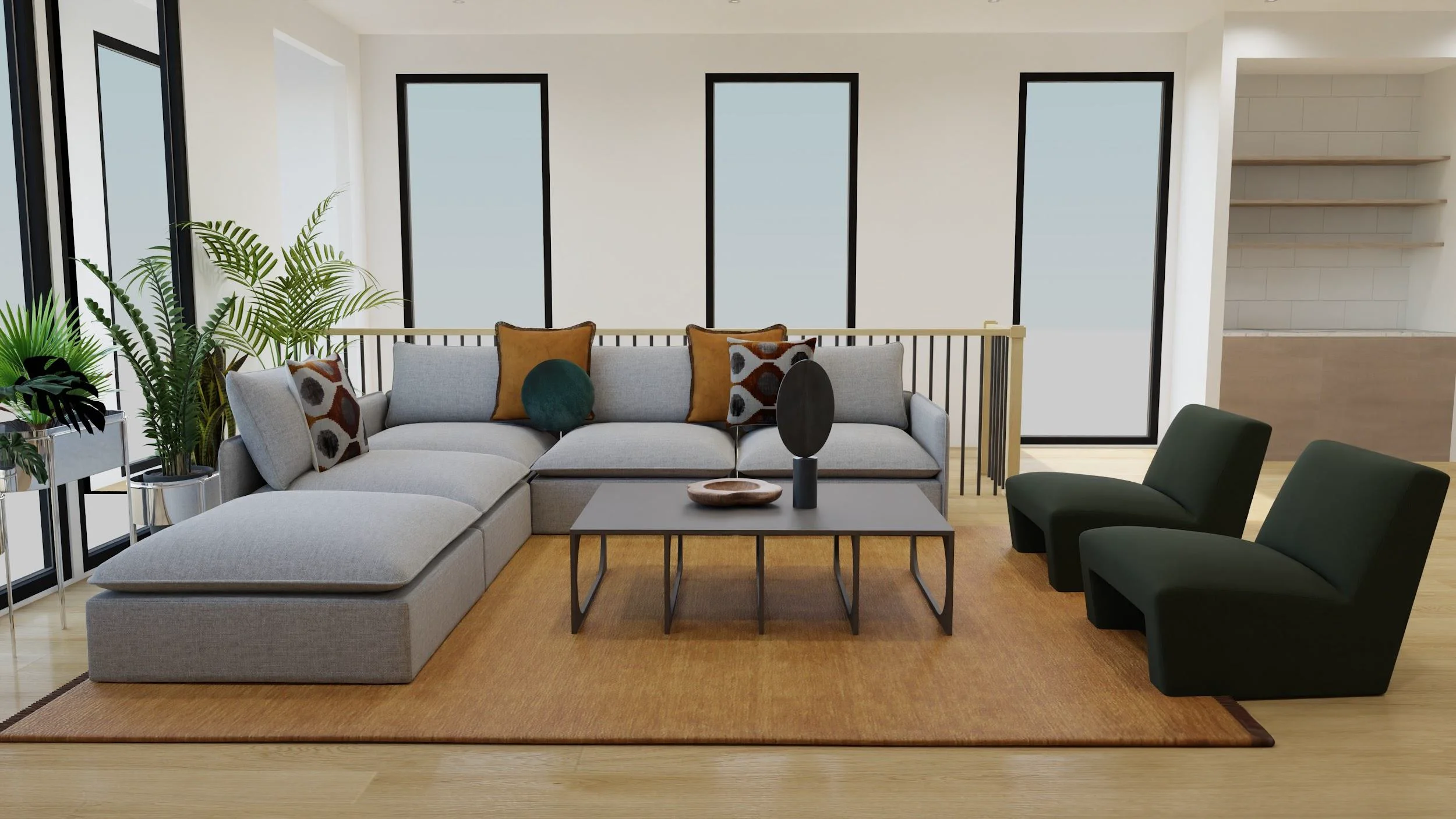
Leavitt Family Home
Clean lines, simple design and a pop of color were the heart of this home design. The front living room and dining room are combined in an open space at the front of the house, getting a tone of natural light, which allowed for darker accents and furniture to contrast with the white walls. Softness is brought using curved furniture and variant textures. Earthy and calming tones balance the design here, making this modern home house feel like a home to this family of 4.
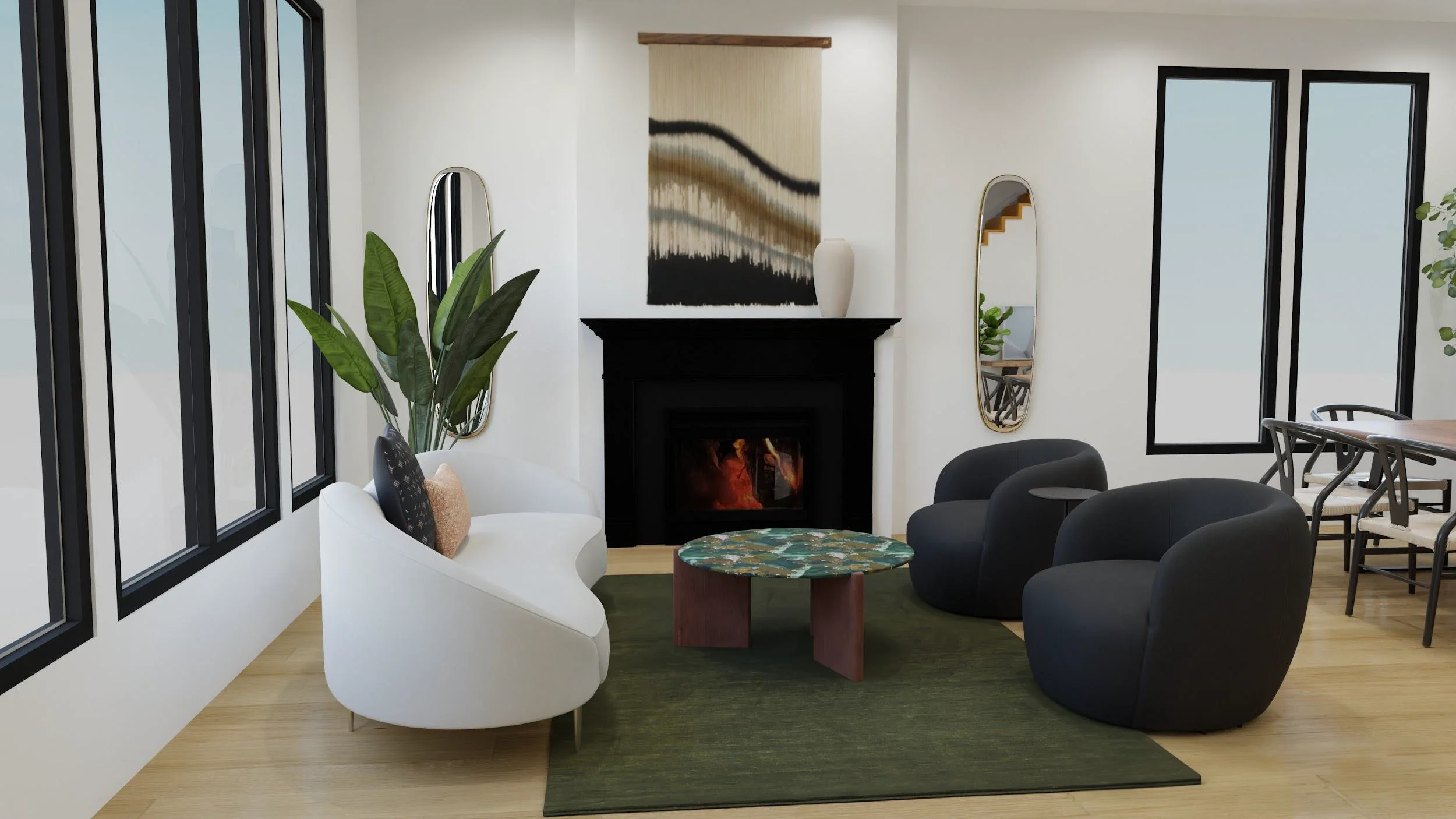
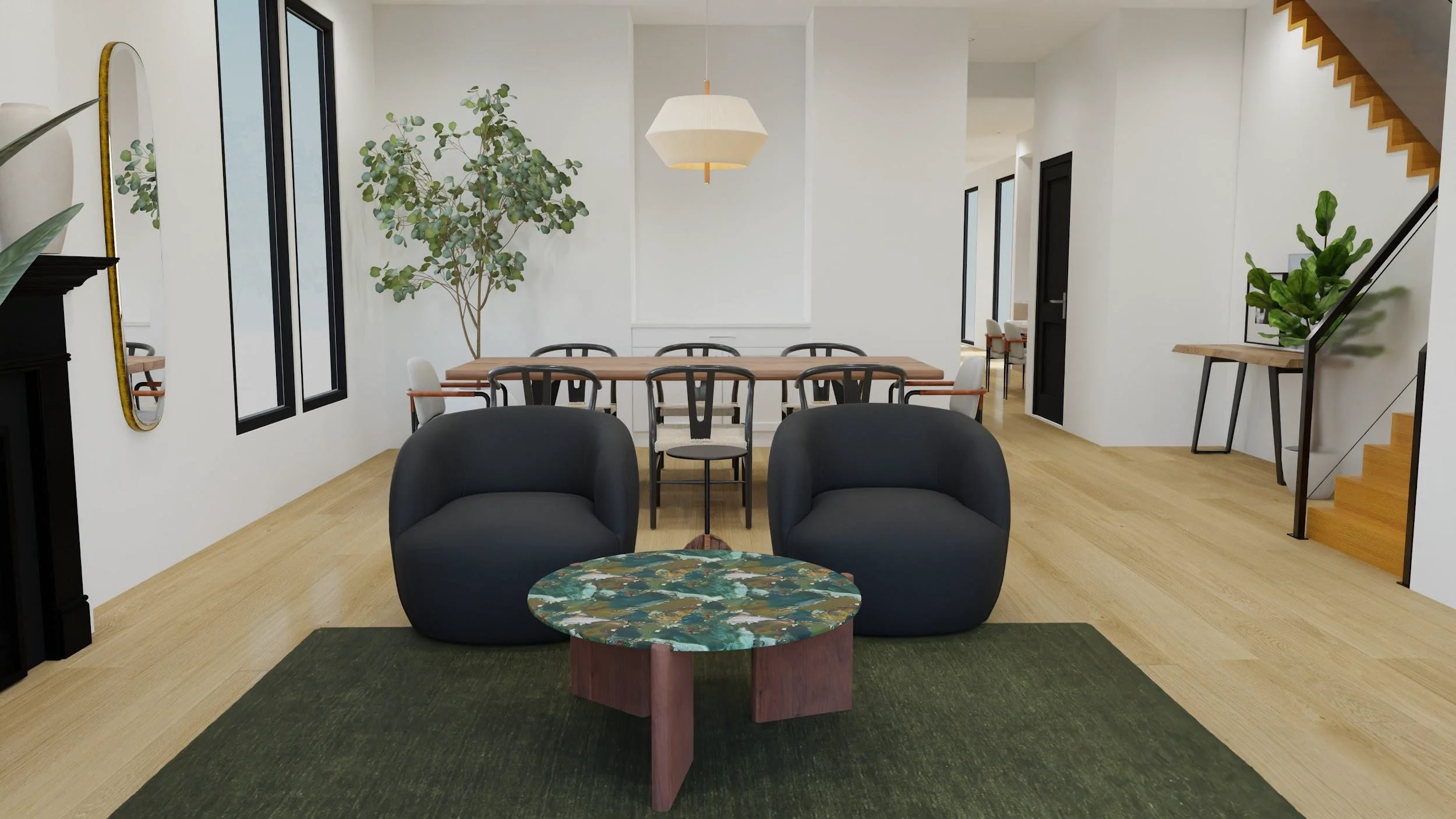

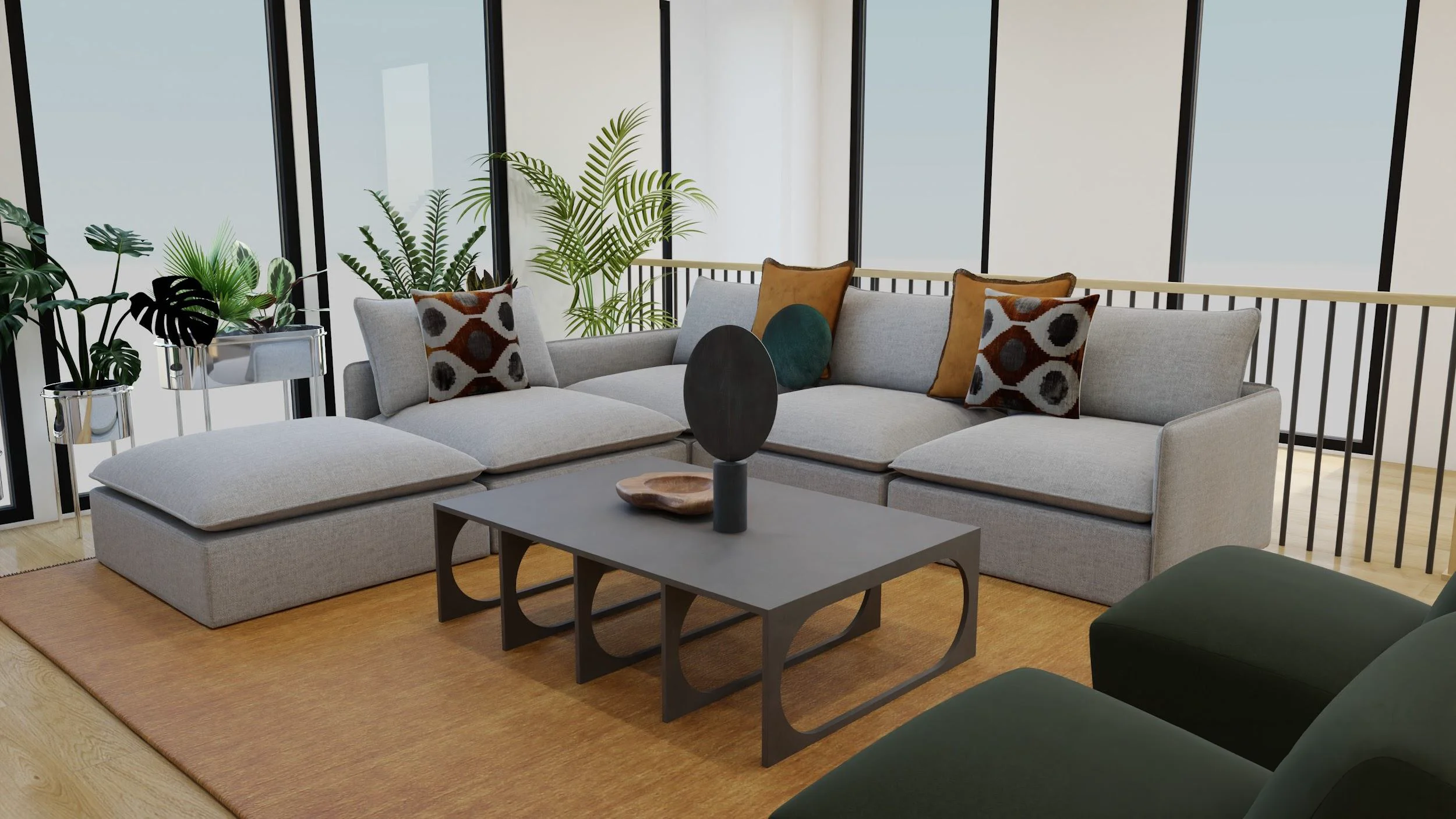
Here the family room, at the back of the house, is a continuity of the opened kitchen and benefits from large windows and plenty of natural light. A majestic lounge sofa invites for relaxing moments at the end of the day. A large gold rug defines the space off the kitchen and warms up the room. Earthy tones from the front living room are brough in with accessories and accent chairs, as well as softness in unexpected round elements like the coffee table legs.
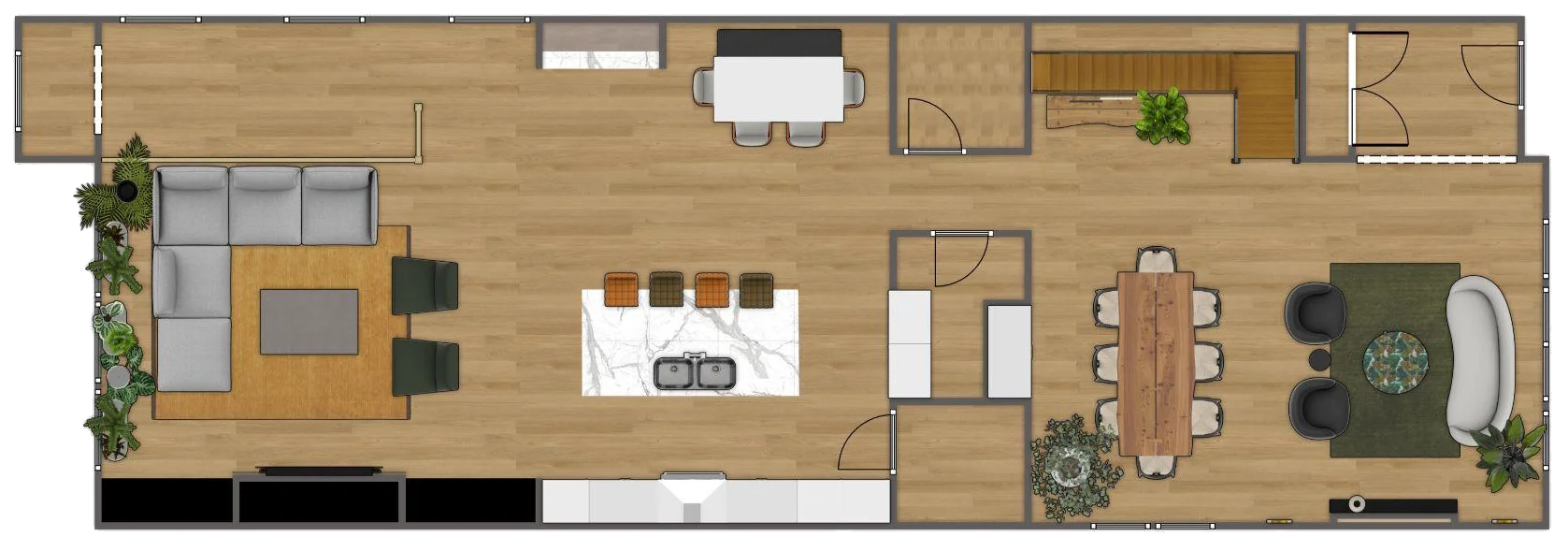
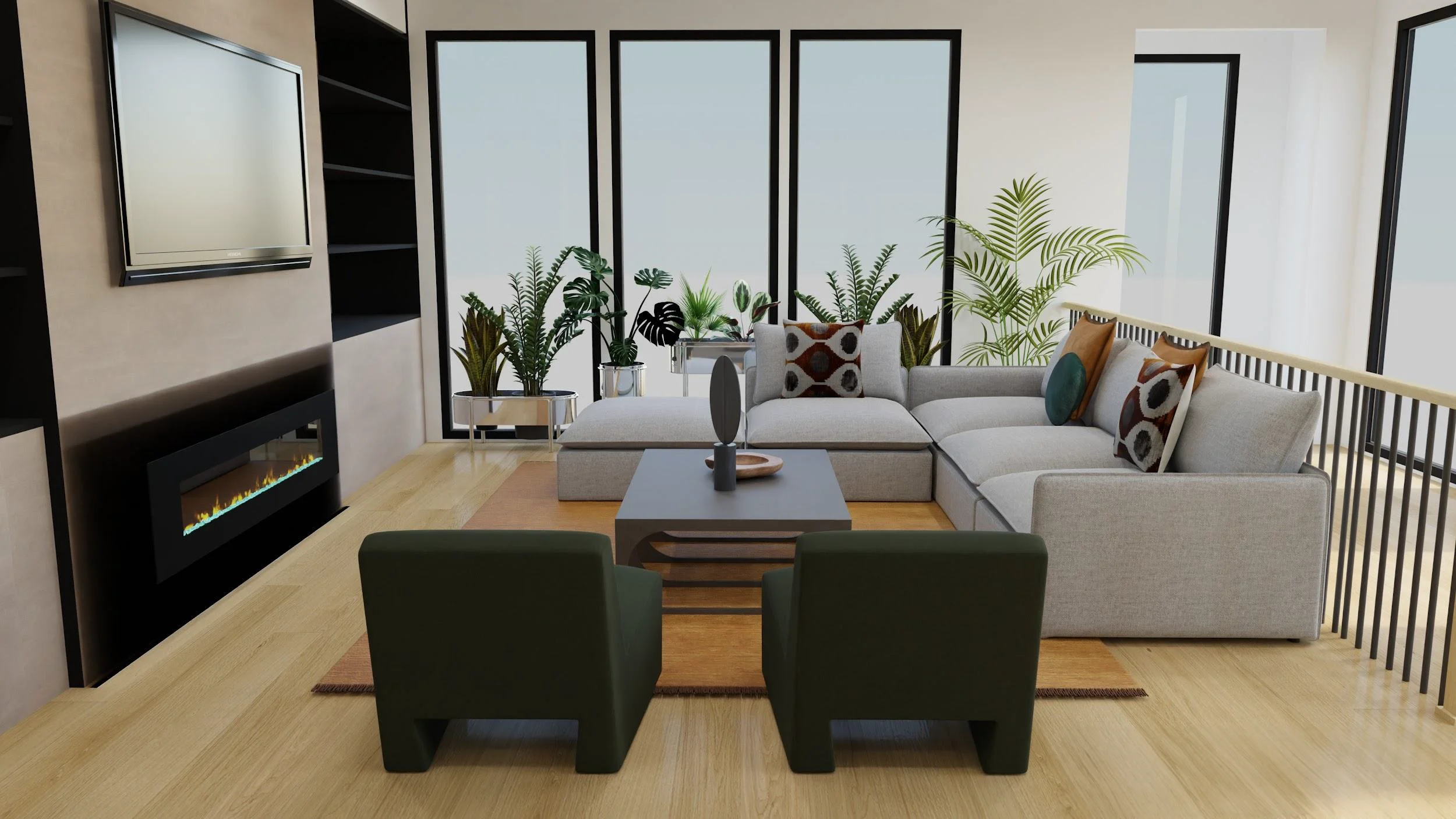
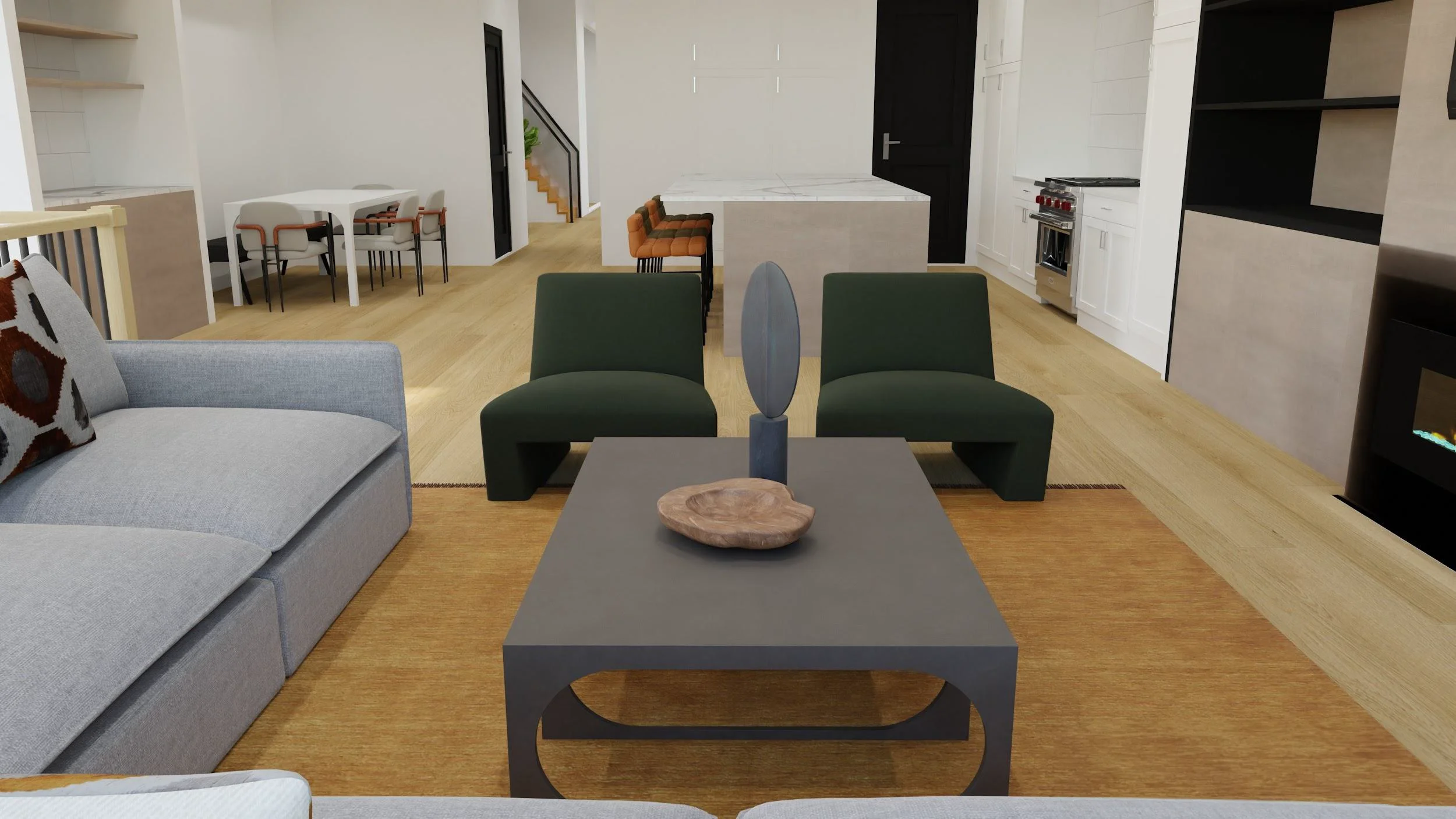
Other projects
Tagged description